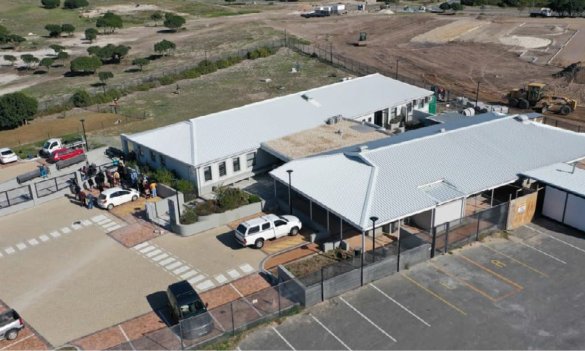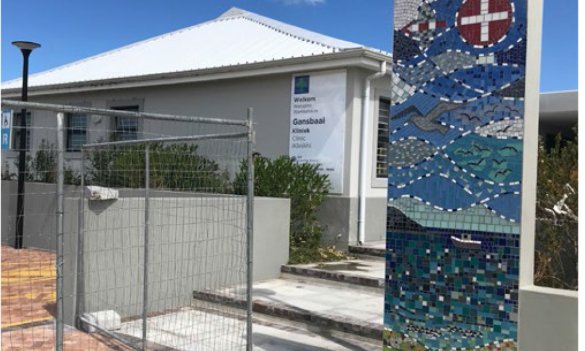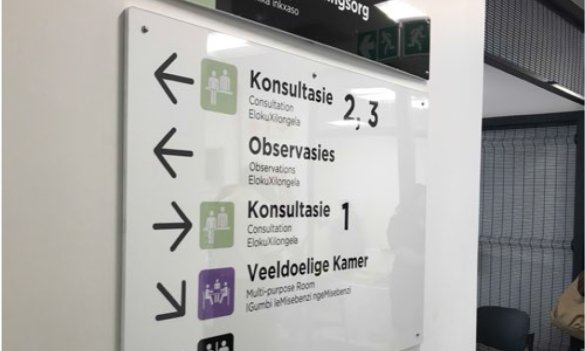DTPW Health Infrastructure recently completed a R34m upgrade and extension of the Gansbaai Clinic.
The old Gansbaai Clinic had been built to provide limited, preventative primary health care. At the time of project inception, the clinic treated on average a total of 180 patients per day, of which 20 were children under 5 years of age. There was a high incidence of tuberculosis infection with an average of 500 patients on treatment per month. Through the upgrade and addition project, full primary healthcare has been provided for the community, including emergency services, reducing the need for patients to travel to the nearest hospital in Hermanus, 43km away.
The works, which provided 15 EPWP work opportunities, comprised of refurbishing the existing clinic, adding a new wing and pre-waiting entrance area, and ancillary site works such as parking, landscaping and rainwater harvesting.
The first phase was construction of the new wing, which was lower than the existing wing to minimise earth fill and civil works requirements on site.
This wing comprises of a single storey linear arrangement of approximately 420m². The main waiting area, reception and records, pharmacy and chronic dispensing unit is located in this wing.
The existing clinic building, which formed part of the second phase, was altered to accommodate the infectious disease unit, consulting rooms and rehabilitation consulting room, staff spaces and stores. To facilitate ease of access, a link with reception and the pre-waiting room was created between the two linear buildings.
The link is roofed with a concrete structure to manage the various roof heights and junctions between the existing facility and new additions.
Other features include:
- Two new mosaic artworks designed and installed by a local artist, one at the entrance and the other in the courtyard.
- Wheelchair access to all areas.
- CCTV (closed-circuit television) security, beams and an alarm system.
- Detailed signage.
- Fire protection and fire escapes.
- A backup power generator.
- A sputum booth.
A rainwater harvesting system has been installed for watering plants. Window heat-gain/ heat-loss has been minimised through effective glass and window-area specifications. Roof heatgain/ heat-loss has been minimised through effective construction and insulation specifications. Annual water consumption has been reduced through water-saving sanitary fittings and landscaping based on a waterwise indigenous vegetation species. The need for maintenance has been minimised by the choice of durable materials and finishes, including:
- Factory-coloured zincalume roof sheeting;
- Factory-coloured seamless aluminium gutters and downpipes;
- Epoxy powder-coated aluminium windows with safety glass to windows and doors;
- Full bodied porcelain tiles; and
Plastered walls with washable paint.



